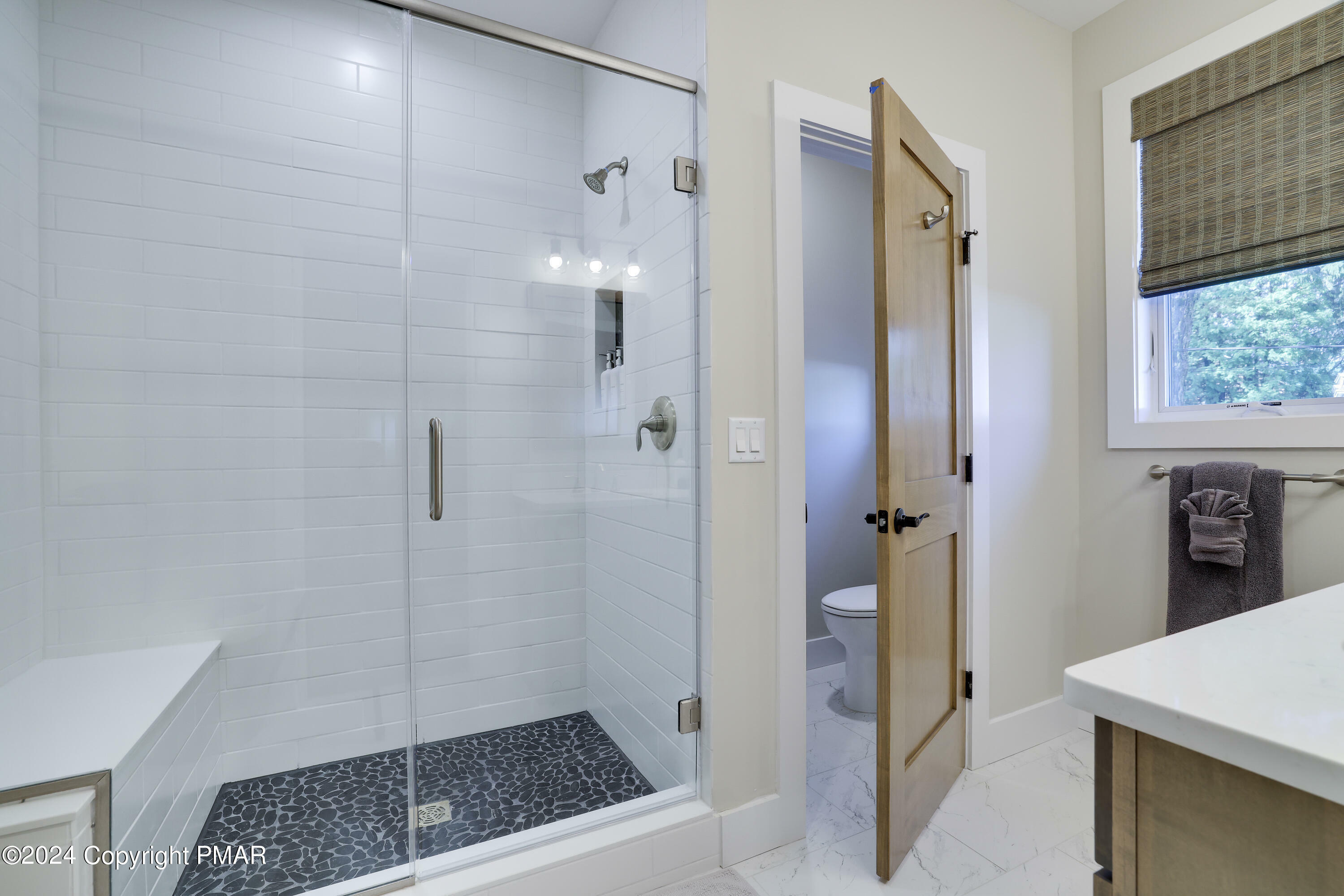
Sold
Listing Courtesy of: POCONO / Coldwell Banker Hearthside / Brittany Bartholomew
126 S Lake Drive Lake Harmony, PA 18624
Sold on 06/30/2025
$3,200,000 (USD)
MLS #:
PM-131720
PM-131720
Taxes
$11,133
$11,133
Lot Size
0.31 acres
0.31 acres
Type
Single-Family Home
Single-Family Home
Year Built
2024
2024
Style
Chalet, Craftsman
Chalet, Craftsman
School District
Jim Thorpe Area
Jim Thorpe Area
County
Carbon County
Carbon County
Listed By
Brittany Bartholomew, Coldwell Banker Hearthside
Bought with
(Not In Neighboring Other Mls Member, Non Member
(Not In Neighboring Other Mls Member, Non Member
Source
POCONO
Last checked Feb 7 2026 at 1:05 PM GMT+0000
POCONO
Last checked Feb 7 2026 at 1:05 PM GMT+0000
Bathroom Details
- Full Bathrooms: 4
Interior Features
- Pantry
- Kitchen Island
- Granite Counters
- Cathedral Ceiling(s)
- Walk-In Closet(s)
- Storage
- Bar
- Wet Bar
Kitchen
- Electric Range
- Refrigerator
- Water Heater
- Dishwasher
- Washer
- Dryer
- Stainless Steel Appliance(s)
Subdivision
- None
Property Features
- Fireplace: Gas
- Fireplace: Living Room
- Fireplace: Family Room
- Fireplace: Outside
Heating and Cooling
- Electric
- Forced Air
- Heat Pump
- Zoned
- Central Air
Flooring
- Vinyl
- Tile
Exterior Features
- Roof: Shingle
Utility Information
- Sewer: Public Sewer
Stories
- 3
Living Area
- 3,918 sqft
Listing Price History
Date
Event
Price
% Change
$ (+/-)
Apr 30, 2025
Listed
$3,495,000
-
-
Disclaimer: Copyright 2026 Pocono Mountains Association of Realtors. All rights reserved. This information is deemed reliable, but not guaranteed. The information being provided is for consumers’ personal, non-commercial use and may not be used for any purpose other than to identify prospective properties consumers may be interested in purchasing. Data last updated 2/7/26 05:05
